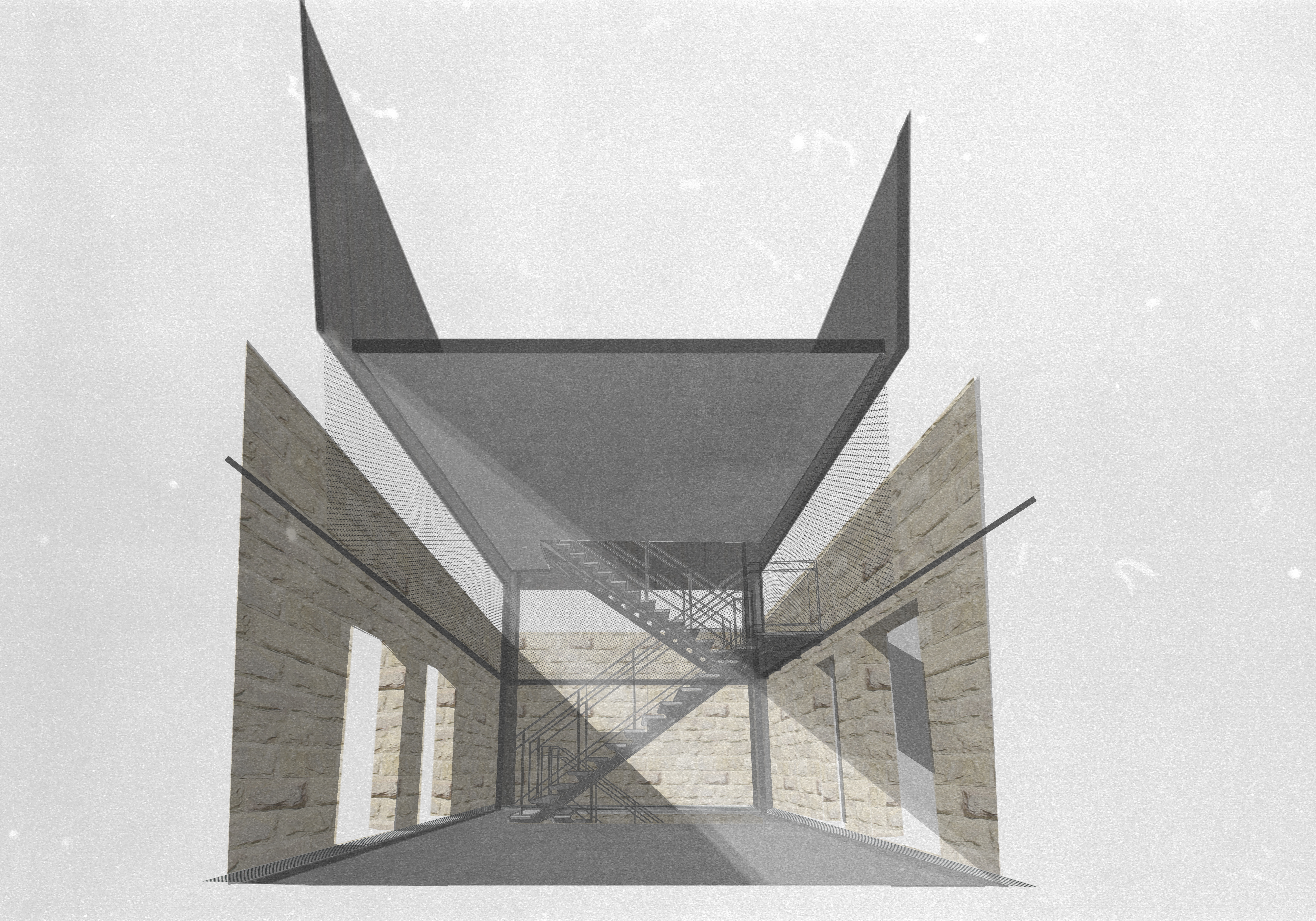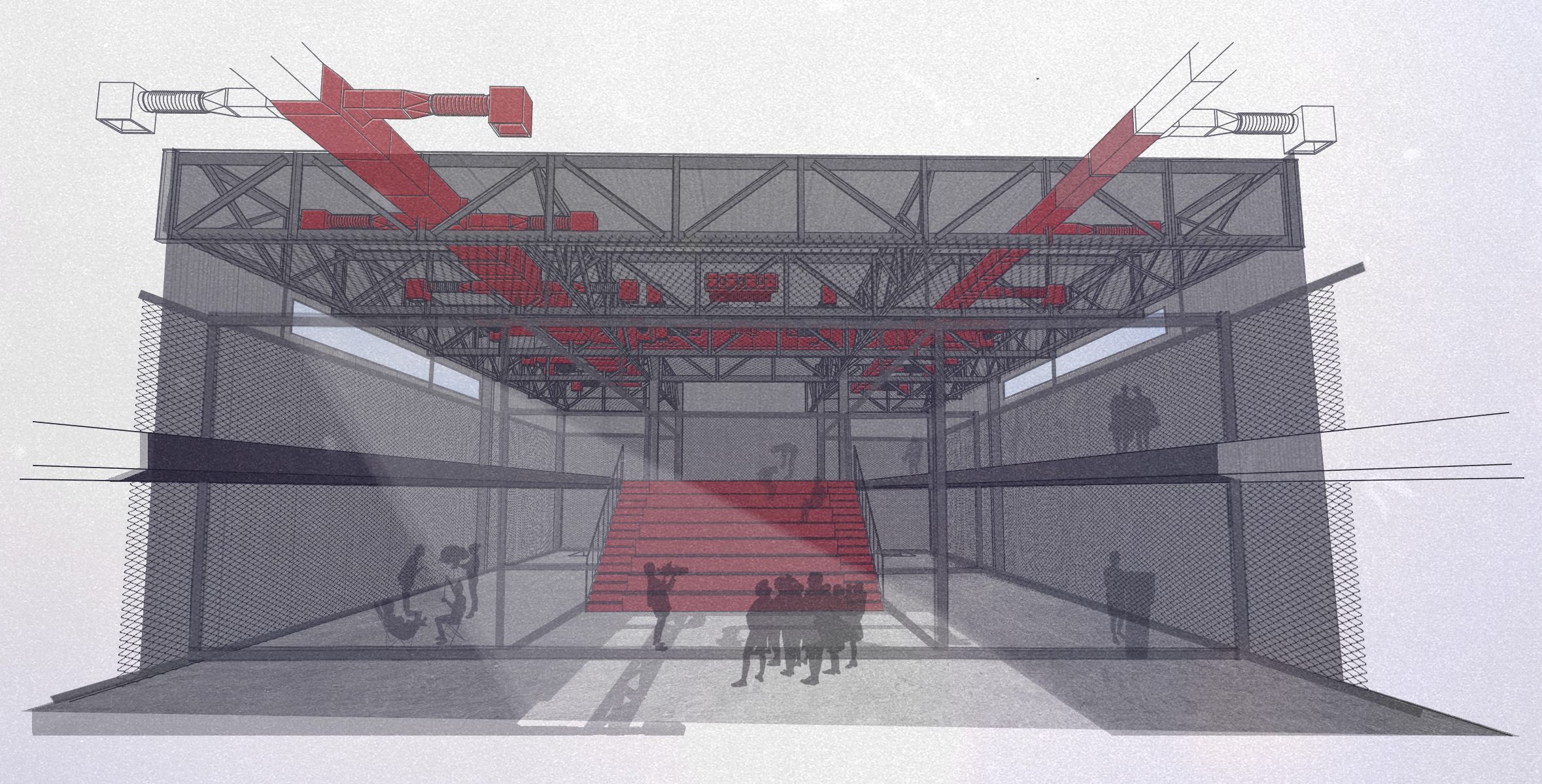
the parasite
Final year project
B.Sc (Hons.) in Built Environment Studies 2017 (First Class Hons.)
B.Sc (Hons.) in Built Environment Studies 2017 (First Class Hons.)
A regeneration project for the old abattoir building in Valletta set to host the Valletta Design Cluster, one of the main infrastructural projects of Valletta 2018 ECC.
The original brief of the project was to design a roof garden atop a historical abattoir in Valletta - a grade 1 building - which is set to host the Valletta Design Cluster, a co-working space for creative start-ups. However, from the start of the project it was realised that having a grade 1 building with such complex yet sensitive layers and arrangements might not be the best option for a program which is characterised by the notion of adaptability and indeterminacy. For a design cluster to function effectively, a flexible, permeable space is necessary to allow interaction between both internal and external entities. A design cluster is an open and democratic space for creatives- there should be no limit to who can use the space, thus not limiting the design process. Therefore, relating the program to the site in an efficient manner was one of the major challenges of the project..
The original brief of the project was to design a roof garden atop a historical abattoir in Valletta - a grade 1 building - which is set to host the Valletta Design Cluster, a co-working space for creative start-ups. However, from the start of the project it was realised that having a grade 1 building with such complex yet sensitive layers and arrangements might not be the best option for a program which is characterised by the notion of adaptability and indeterminacy. For a design cluster to function effectively, a flexible, permeable space is necessary to allow interaction between both internal and external entities. A design cluster is an open and democratic space for creatives- there should be no limit to who can use the space, thus not limiting the design process. Therefore, relating the program to the site in an efficient manner was one of the major challenges of the project..


The aim of the project was to differentiate between the permanence of the structure & the transience of the program.
Similar to the concept of the Fun Palace by Cedrice Price, the building should be a framework that enables its users to interpret it and define how they inhabit it, a framework which allows pockets of program to grow and contract by time according to the users’ needs. In order not to dictate a rigid program on plan, the ‘fixed’ functions of the design cluster were determined, which are mostly related to services. For the remaining spaces, no specific function was assigned, resulting in informal in-between spaces in which social encounters occur. They are spaces which are occupied indeterminately which will enhance more the dynamism of the program. The space is an assemblage of different elements which allow a change in function according to the user. Examples of such elements include steps, planes, screens and voids.
Similar to the concept of the Fun Palace by Cedrice Price, the building should be a framework that enables its users to interpret it and define how they inhabit it, a framework which allows pockets of program to grow and contract by time according to the users’ needs. In order not to dictate a rigid program on plan, the ‘fixed’ functions of the design cluster were determined, which are mostly related to services. For the remaining spaces, no specific function was assigned, resulting in informal in-between spaces in which social encounters occur. They are spaces which are occupied indeterminately which will enhance more the dynamism of the program. The space is an assemblage of different elements which allow a change in function according to the user. Examples of such elements include steps, planes, screens and voids.
The plan of having the Valletta Design Cluster inside the abattoir and the “event space” on the roof was turned around, switching
the locations of the two programs. The rigid functions originally proposed for the design cluster within the old fabric were extracted and broken down into several different categories to further understand the cloud of activity which the cluster should house. The contraction of all permutations in a single unit resulted in a tentative form hovering over the old abattoir.
The old fabric’s function was left undefined to accomodate needs which change over time.
the locations of the two programs. The rigid functions originally proposed for the design cluster within the old fabric were extracted and broken down into several different categories to further understand the cloud of activity which the cluster should house. The contraction of all permutations in a single unit resulted in a tentative form hovering over the old abattoir.
The old fabric’s function was left undefined to accomodate needs which change over time.


